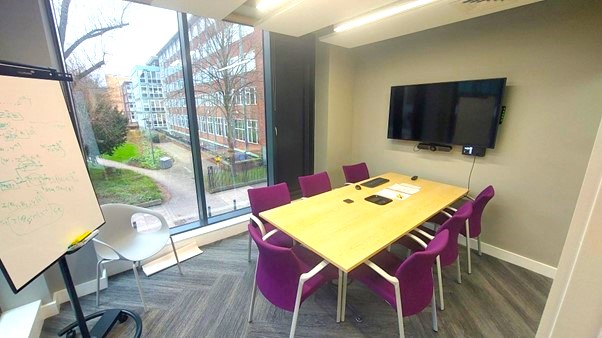Christabel Pankhurst Building (Dover Street) Meeting Rooms and Collaboration Spaces
The Christabel Pankhurst Building has four bookable meeting rooms, and we welcome university colleagues, partners and external collaborators to utilise these spaces. The four rooms are: the ‘Emmeline Suite’, made up of rooms A and B, and two meeting rooms: ‘Sylvia’ and ‘Christabel’. All rooms have audiovisual equipment and allow catering. Please see below for more information about individual rooms.
The ground floor of the building is well-equipped for hosting meetings and events. The entrance lobby serves as an ideal reception area, while the collaborative space adjacent to Emmeline Suite A & B features small tables, seating arrangements, and ample room for catering services. Additionally, guests can enjoy complimentary use of the coffee machine.
To enquire about space use, please contact pankhurst@manchester.ac.uk.
Capacity summary of bookable meeting rooms
| Room | Theatre | Cabaret (2 tables together) | Board room | Total chairs available |
| Emmeline Suite, Room A | 28 | 24 (3 tables) | 14 (5 tables) | 55 |
| Emmeline Suite, Room B | 32 | 32 (4 tables) | ||
| Emmeline Suite Open | 60 | 60 (7 tables) | ||
| Sylvia, Ground floor | n/a | n/a | 5 | Y |
| Christabel, 1st floor | n/a | n/a | 7 | Y |
Emmeline Suite Open
Capacity: 60 theatre, 60 cabaret, 14 board room
AV: 2 PCs (which can be access wirelessly via a web link or using University-log in) connected to 2 large screens, each with a keyboard and mouse, and connected to in-built webcams, microphones, and speakers. AV facilities can also be connected to via a laptop (HDMI available). The left PC can screen share to both TV screens.
Furniture: 55 chairs and 12 tables are available.
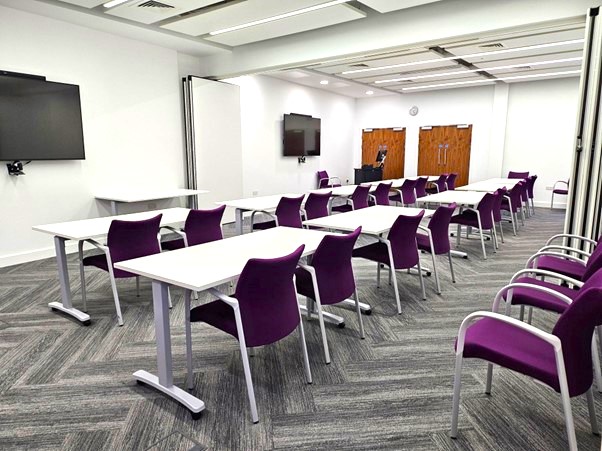
Emmeline Suite, Room A
Capacity: 28 theatre, 24 cabaret, 14 board room
AV: 1 PC (which can be access wirelessly via a web link or using University-log in) connected to 1 large screen, keyboard and mouse, with and in-built webcams, microphones, and speakers. AV facilities can also be connected to via a laptop (HDMI available).
Furniture: 28 chairs and 6 tables are available.
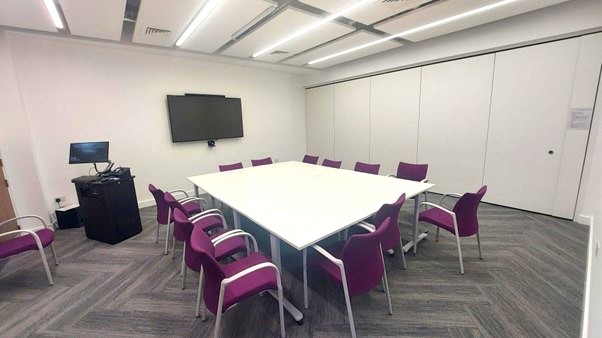
Emmeline Suite, Room B
Capacity: 32 theatre, 32 cabaret, 14 board room
AV: 1 PC (which can be access wirelessly via a web link, or using University-log in) connected to 1 large screen, keyboard, and mouse, with in-built webcams, microphones, and speakers. AV facilities can also be connected to via a laptop (HDMI available).
Furniture: 28 chairs and 6 tables are available.
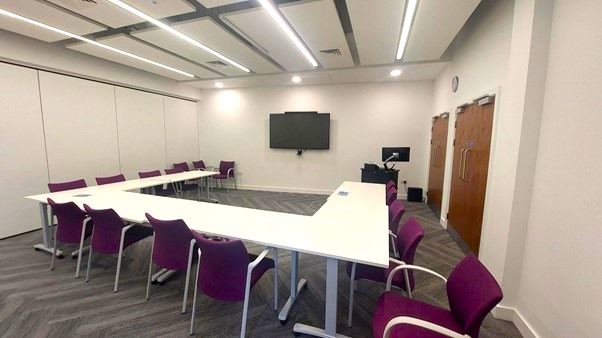
Sylvia, ground floor meeting room
Capacity: 5 board room
AV: Keyboard, mouse, screen, webcam, microphone, and speakers, connected to both the in-built PC (which can be access wirelessly via a web link, or using University-log in) and a HMDI cable for connecting laptops.
Furniture: 5 chairs and 1 table.
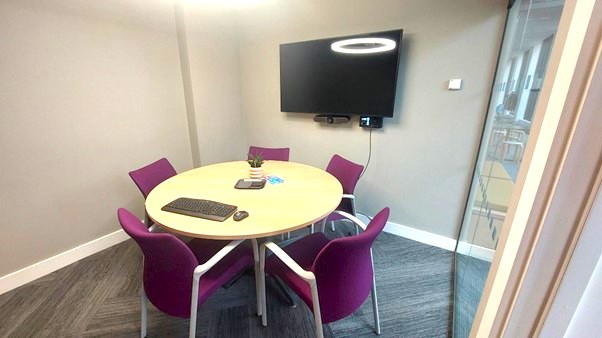
Christabel, 1st floor meeting room
Capacity: 7 board room
AV: Keyboard, mouse, screen, webcam, microphone, and speakers, connected to both the in-built PC (which can be access wirelessly via a web link, or using University-log in) and a HMDI cable for connecting laptops.
Furniture: 5 chairs and 1 table.
